
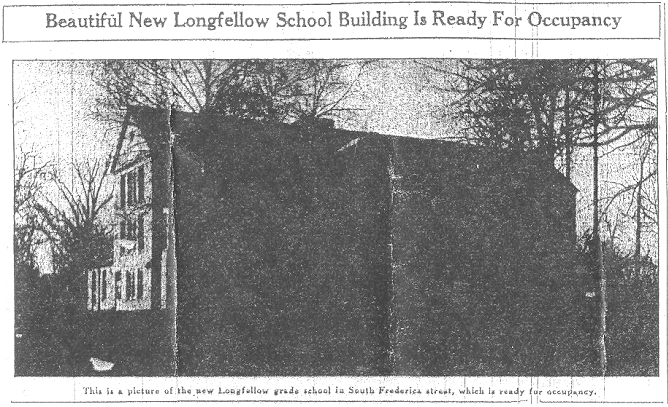
This is a picture of the new Longfellow grade school in South Frederica street, which is ready for occupancy.
NEW LONGFELLOW TO HAVE OPENING WEDNESDAY
Beautiful New Longfellow School Building Is Ready For Occupancy
LATEST ADDITION TO CITY SCHOOLS NOW COMPLETED
Structure To Be Opened To Public At 2 O'clock, Jan. 20; Appropriate Program To Be Held.
Formal opening of the new Longfellow school building, the latest addition to the city school system, will be held Wednesday afternoon. The doors will open at 2 o’clock to enable interested persons to go through the building. The program will start at 2:45 o’clock.
The program will include the following: Selections by the Senior high school band; talk by D. C. Stimson, president of the board of education; talks by W. B. Itner (sic), architect; Representative of contractor, Key Brothers, Construction Co., Murray, Ky.; Mrs. P. A. Yager, president of Longfellow P. T. A.; Miss Fanny Owsley, principal of Longfellow school and Wm. Brannon, Miss Mary Elizabeth Yager, will give a vocal selection. On the platform will be those participating in the program and members of the present board of education, and those who were members when construction of the school was started.
The new Longfellow building will be occupied at the beginning of the second semester, January 25.
Beautiful Structure
The new structure, which is a beautiful one was completed following many trials. The old building was declared unsafe many years ago, and was condemned by the fire department. However, because of financial reasons a new building was not immediately possible. The old structure soon became unsuitable for a school building having been erected in 1890 for a girl’s school. It was purchased by the board of education in May 1915 for $18,000, and at the time was the best the board could do in supplying an additional school. Three classes were started there that fall, Second, Fourth and Sixth grades. The third floor was locked off as it was regarded as a fire trap.
It soon became apparent, after several years with the rapid growth of the city that the building was inadequate and plans for a new structure were started. The Z. T. Robinson property in South Frederica street, on which the new building is now located was contracted for on April 7, 1923 for $30,000 and possession given in August of the same year. This is nearly three times the size of the lot on which the old building is located.
Bond Issue Voted
On February 23, 1929, Owensboro citizens voted a $200,000 bond issue for the erection of the building. This bond issue was to have provided for additions to other buildings in the city system.
The bond issue was declared invalid due to the fact that it would have placed the city beyond its limit of bonded indebtedness. However bonding companies offered to buy the bonds up to the two per cent limit. So in March, 1931 bonds totaling $47,000 were sold to Magnus and Co., of Cincinnati. The sum obtained from the sale of the bonds was used by the board to make possible the new building.
On June 15, 1931, the contract for the new building was let to Key Bros., Construction Co., of Murray, Ky., for $68,425. The contract was let according to plans and specifications which had been prepared by the architect, W. B. Itner (sic) of St. Louis. Work on the structure was started immediately.
The corner stone of the new building was laid on August 13 of last year [1931] with officials of the Kentucky Grand Lodge of Masons coming here for the event. Final work on the structure was completed last week.
Modern Building
The building is one of the most attractive of its kind. The first or basement floor contains the kitchen, cafeteria, one class room, the auditorium and the boiler and coal room. The auditorium has a seating capacity of 400. It is equipped with a booth for moving picture purposes. The upper or first floor above ground level contains the principal’s office, a teacher’s room and five class rooms. The second floor has six class rooms and additional rooms which will probably be used by the attendance officer and school nurse, who make their headquarters at that school.
The building has been so arranged that the long, wide corridors pass in front of the class rooms and are so arranged that rooms are located on only one side of the corridors, making them light. Each class room has a wardrobe at the rear which is ventilated with an air shaft to the outside. Each class room also has a blackboard to the front and right of the pupils. Cork bulletin boards have also been installed. Each room is also equipped with a plug by which moving picture machines may be used.
J. L. Foust is superintendent of the city schools, and has been actively associated with the securing of the new Longfellow. Members of the present board of education are D. C. Stimson, E. E. Owsley, Mrs. Gray Haynes, W. A. Steele, Mrs. John Gilmour, Dr. Haynes Barr, James H. Davis, Joe Weill and Mrs. S. T. Burns.
J. R. Laswell, W. R. Jagoe, II, H. Smith and C. T. Smith were members of the board when the contract for the new building was let.
Teachers at the Longfellow school included Miss Owsley, principal; Misses Mary Mitchell, Anna Lee Lumpkin, Marle Verbaas, Elva Smitha, Mesdames R. L. Cundiff, L. L. Basham, Gola Clark and J. L. Greer.
-end-
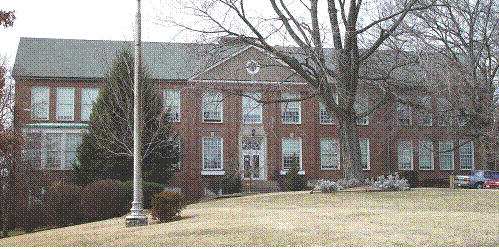 Frederica Street (east) façade of the Longfellow building, February 19, 2004. Photos by Gary A. Adams, AICP |
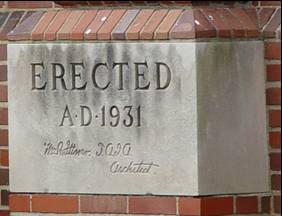 Longfellow cornerstone, mentioned in the 1932 newspaper story, showing architect William Butts Ittner’s distinctive signature. |
| Continue below for information and links on Longfellow architect William Butts Ittner, famous for designing many now historic buildings in St. Louis, especially some 50 school buildings located in St. Louis and in many other states. | |
| William Butts Ittner Source: St. Louis Architects: Famous and Not So Famous, Part 4 by Carolyn Hewes Toft (first published in Landmarks Letter, January 1985) |
 |
William Butts Ittner was born in St. Louis in 1864, the first child of Anthony and Mary Butts Ittner. Anthony, who had left school at age nine to work in a lead factory and then as a bricklayer, established Ittner Bros. Brick Company with his brother Conrad in 1859.
In 1876, the company built an extensive new plant located south of Shenandoah on California Street near St. Francis de Sales Church and School. The firm expanded their operation to include construction; the row of Italianate houses (1884-85) at 2632-56 Shenandoah was built and owned by the Ittner Bros.
Anthony Ittner was elected to the City Council in 1867; after several terms in the State legislature, he was elected to Congress in 1877. Throughout his political career, Ittner worked to establish trade schools for American young men.
His son William graduated in 1884 with the first class granted diplomas by Washington University's Manual Training School -- an exemplary institution which attracted national attention. Ittner graduated in Architecture from Cornell University, then traveled in Europe before returning to St. Louis where he married Lottie Crane Allen and entered Eames & Young's office.
From 1889 to circa 1891, he practiced alone before entering brief partnerships, first with William Foster and then with Link and Rosenheim. One of his earliest buildings which is still standing is the 1891 house at 6034 West Cabanne Place. Two Shingle Style houses from 1892 have been demolished; three Compton Heights houses are extant: 3439 Longfellow (1893), 3013 Hawthorne (1894) and 3435 Hawthorne (with Link & Rosenheim in 1895).
Perhaps the most interesting building from Ittner's early work is at 2137-39 California, just a few blocks from the Ittner family brickyards. Constructed in 1893 for an estimated $7,000, the two-story brick flats have a timeless sophistication which still appears somewhat avant-garde.
Ittner was President of the St. Louis Chapter of the American Institute of Architects from 1893-95; in 1897, he was elected to the new office of Commissioner of School Buildings for the Board of Education. Ittner served in that position until his resignation in 1910. He continued as "consulting architect" to the Board until October of 1914.
The first of Ittner's St. Louis school designs to be built was Eliot School (1898-99); the last was Bryan Mullanphy (1914-15). In addition to the fifty school buildings in St. Louis, Ittner's firm produced hundreds of school buildings in over 25 other states.
Other notable buildings by Ittner in St. Louis include the 1916 Missouri Athletic Club (designed with G. F. A. Brueggeman) and the 1921 Scottish Rite Cathedral. In 1922, he lectured at New York University on School Planning and was appointed by the National Education Association to the Committee on Administration of Secondary Education. Ittner was invited by President Herbert Hoover to a White House Conference in 1926, the same year that he was elected Vice President of the St. Louis Plaza Commission.
The most remarkable building from the latter part of Ittner's career is the epitome of St. Louis Art Deco--the 1929 Continental Building in Midtown. William B. Ittner died in 1936 but his name lives on in St. Louis architecture through the firms of William B. Ittner, Inc. and Ittner & Bowersox, Inc. His grandson, H. Curtis Ittner, who founded Ittner & Bowersox in 1972, is currently President of the St. Louis Chapter of the American Institute of Architects. |
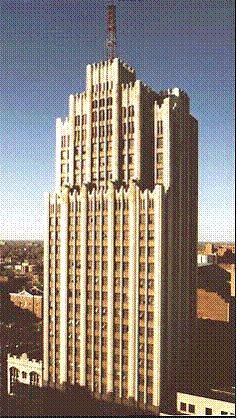 Continental Building , by W. B. Ittner |
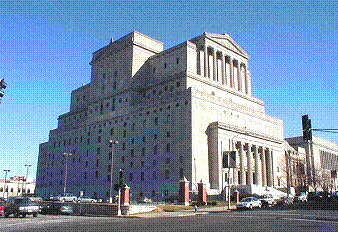 St. Louis Masonic Temple, by W. B. Ittner |
|
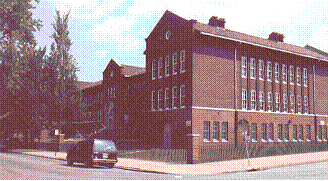 Sigel School, Allen Ave., St. Louis, 1906 |
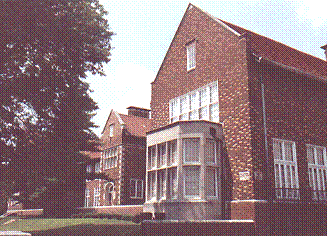 Meramec Elementary, Meramec St., St. Louis, 1910 |
- Photos source: www.builtstlouis.net.
- Tour Ittner’s St. Louis schools at www.builtstlouis.net/schools/ittner000.html
- For the story on The Rise, The Fall, The Revival, and The Completion of the Continental Building, go to www.builtstlouis.net/return01a.html.
09/16/2005